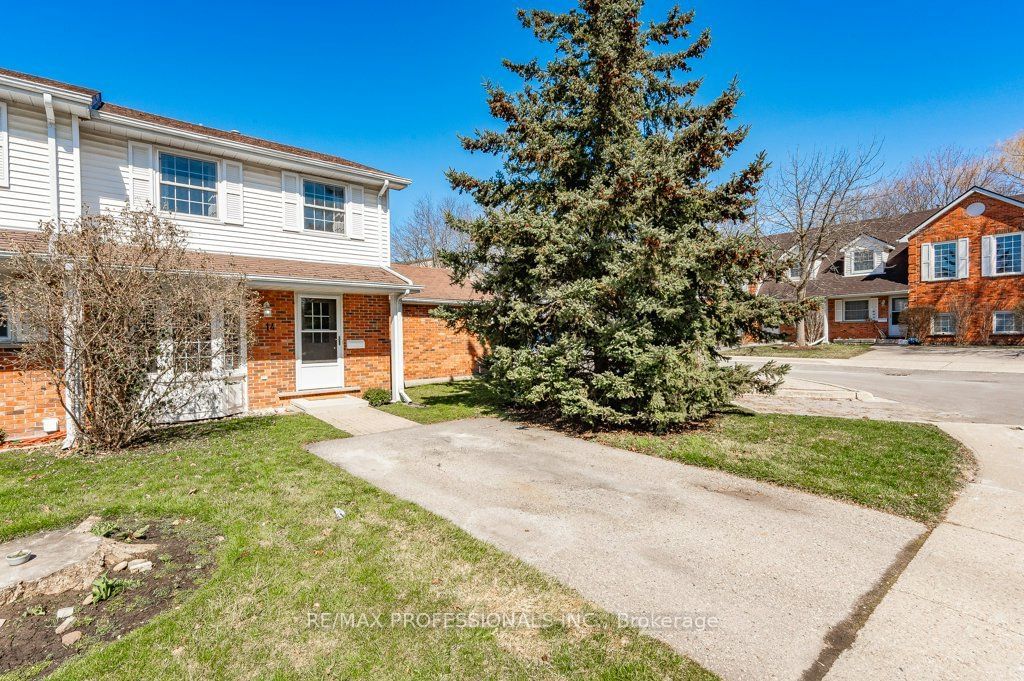$499,900
$***,***
2-Bed
1-Bath
800-899 Sq. ft
Listed on 3/27/24
Listed by RE/MAX PROFESSIONALS INC.
Welcome to Victoria Hollow, a quiet enclave of just 91 townhomes; a family friendly pocket surrounded by mature trees and located next to the Victoria Road Rec Centre. This 2 bedroom end unit is a fantastic opportunity to get into the market or downsize - with low maintenance fees and a freehold lifestyle rarely seen at this price point. The main floor boasts a large separate living area with hardwood floors and a picturesque bay window. The eat-in kitchen has been recently updated with butcher-block counters and new stainless steel appliances Ceran top stove, bottom mount fridge and built-in dishwasher. The second floor offers two spacious bedrooms; each with hardwood floors, large windows and wall to wall closets, as well as a family bathroom with an updated granite vanity. The large, open unfinished basement provides plenty of storage and an opportunity to add value and finish the space to meet your individual needs.
All units offer private back yards (which can be fenced), but #14 has the added value of a completely private drive. Plenty of visitor parking, 2nd owner spot available for low monthly fee. Private playground area.
X8176746
Condo Townhouse, 2-Storey
800-899
5
2
1
1
Exclusive
31-50
Central Air
Full
N
N
Brick, Vinyl Siding
Forced Air
N
Terr
$2,679.39 (2023)
Y
WCC
60
Se
Ensuite
Restrict
Mf Property Management
1
Y
$336.00
Bbqs Allowed, Visitor Parking
